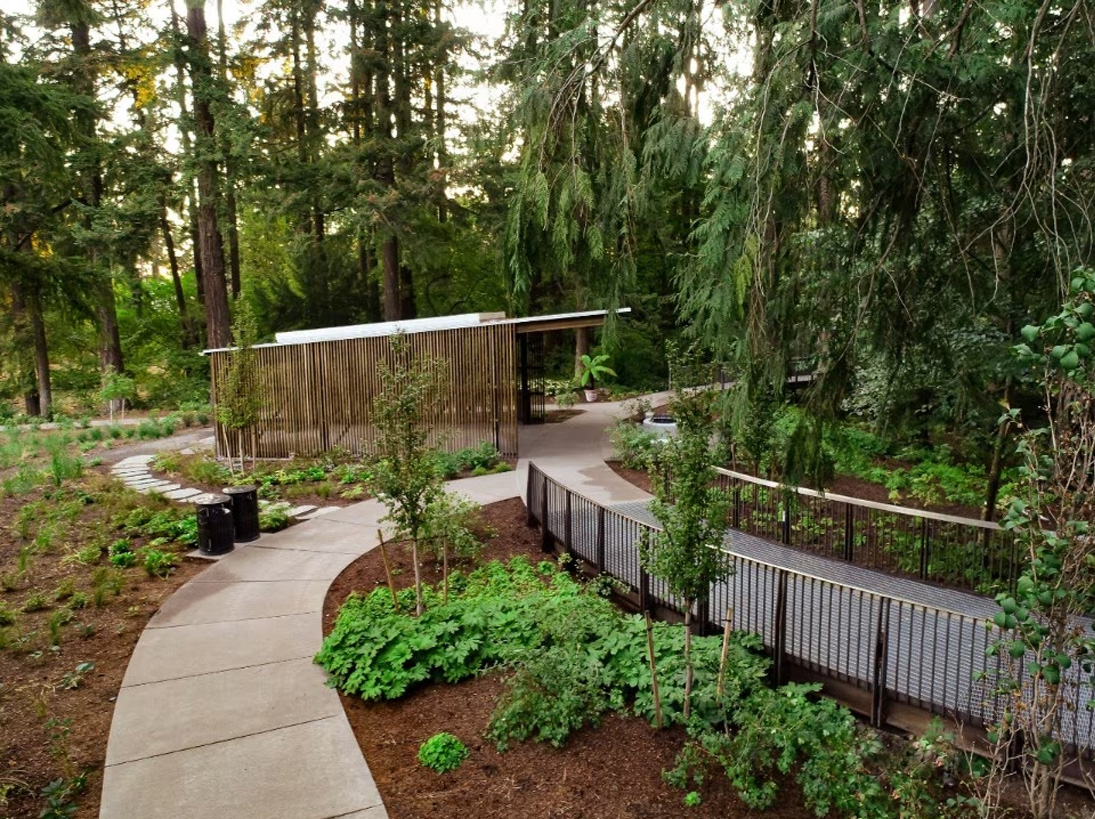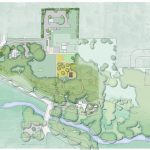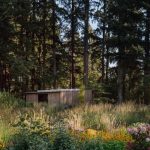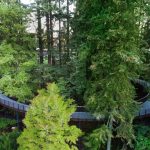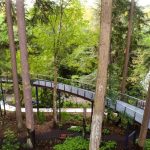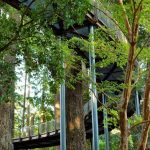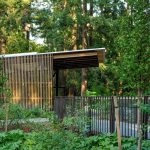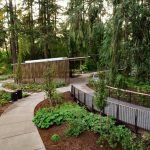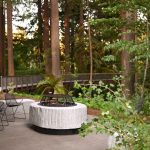PORTLAND THE BOTANICAL GARDEN REDESIGNED BY LAND MORPHOLOGY
The project, which began in 2015, opens to the public a 16-acre park in the south-east of the American city, characterised by a collection of local plants and an aerial walkway among the trees. In 2015, the studio Land Morphology began to work on a 16-acre park in south-east of Portland, Oregon, undertaking the development of a new strategic master plan for the project.
The botanical garden was founded almost a century ago by a local couple, John and Lilla Leach, who once lived in the estate. Now, after years of work, the area finally opens to the public with a pavilion for events, designed in collaboration with Olson Kundig Architects, and an aerial walkway through the trees.
Divided into phases, the plan envisaged the transformation of the park in such a way as to improve the visitor experience, while at the same time not losing the history of the place. The green site is crossed by a stream and presents a diverse collection of native and non-native plants, including ferns, medicinal herbs, and flowering shrubs.
The pavilion, called the Fireside Terrace, is an outdoor, covered structure with slatted wooden walls. The garden actually has a rich history: first used by the natives as a place for hunting, fishing, and camping, in the second half of the 19th century it became part of a sawmill that supplied timber for the construction of houses in Portland.
In 1931, John and Lilla Leach bought part of the estate and set out to create a private garden. For the design of the site they turned to Wilbert Davies, who later became a prominent landscape architect in California. “ Arranged by cultural and ecological sections, the master plan preserves the legacy of the founders by carrying forward their commitment to environmental management through new and expressive forms,“ explains the project team.
Source: Domusweb.it
Ph credits: Land Morphology and Aaron Leitz


