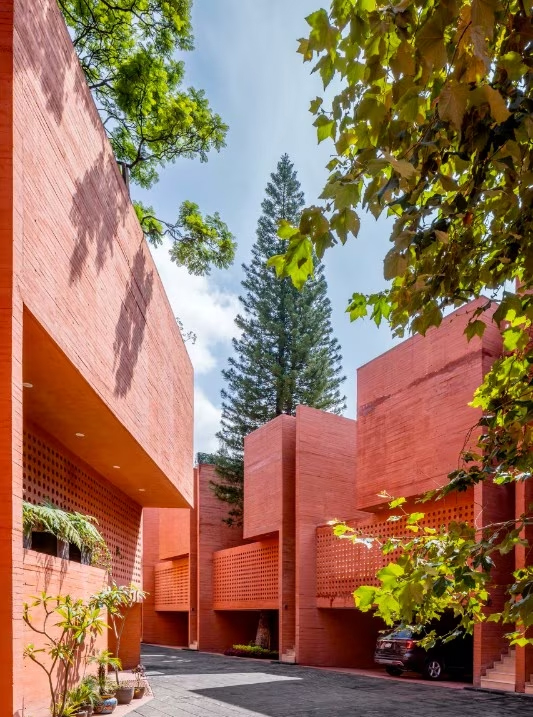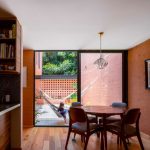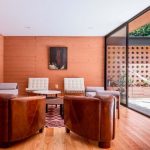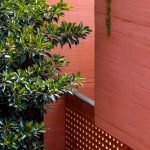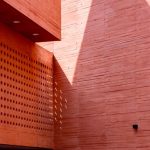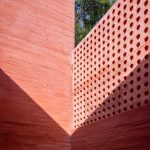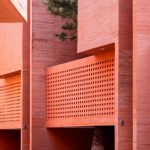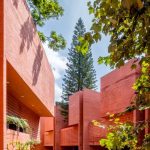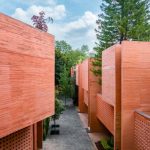MEXICO CITY – AN INTIMATE AND LIVELY BRUTALISM
In the Coyoacán district there is an atmosphere almost frozen in time, between colonial architecture and tree-lined avenues, open-air cafés and art galleries. Here, studio Miguel de la Torre mta has designed a housing development that fits into the existing context, firmly indicating its contemporary identity but conveying in the project those characteristics of relaxed ease and tranquillity that the neighbourhood releases.
The complex consists of thirteen terraced residential units, arranged along a common distribution path. The dwellings, distributed over three floors, comprise the car park on the ground floor, the living area and services on the mezzanine floor and the bedrooms on the upper floor.
The need to protect domestic intimacy leads, as a solution, to a composition of monolithic and inward-looking volumes that dematerialize only near the few selected openings of the perforated screen which, like an Arabian mashrabiyya or a Brazilian cobogò, allow natural light and ventilation to filter through, protecting from visual introspection.
The structural enclosures in raw reinforced concrete, the flexible volumes that create – between projections and recesses – vibrant chiaroscuro effects, the essentiality of the composition refer to brutalist suggestions, pervaded by that love for colour that pervades Mexican architectural culture starting with Luis Barragán and which lives again in the bright orange pigmentation of the concrete surfaces.
If the masses of the buildings are tight on the outside, on the inside they deconstruct between fluid, light-filled spaces and tree-lined patios, onto which large windows open. Simple, natural materials, such as raw concrete in the walls and unfinished wood in the floors and furnishings, give the rooms a rough and essential yet warm and welcoming character.
From: Domusweb.it
Ph credits: Rafael Gamo


