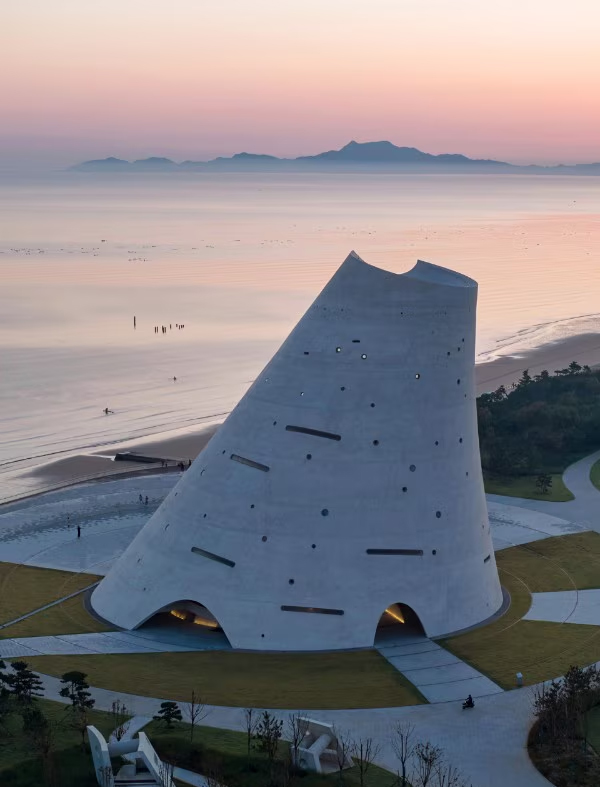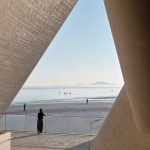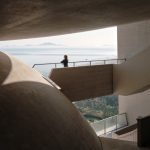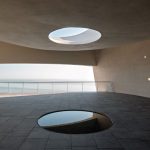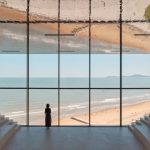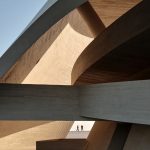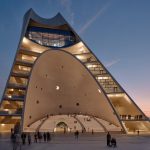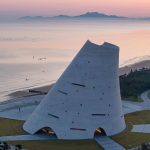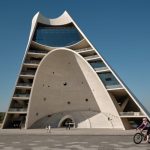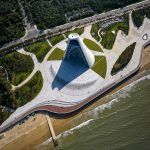YANTAI – CHINA A TOWER DESIGNED AS A SUNDIAL
The new cultural complex designed by Open Architecture in Yantai, in the Chinese province of Shandong, combines territorial marketing, cultural promotion and a tribute to ancestral solar traditions. The building, inspired by the visionary architecture of Étienne-Louis Boullée, appears as a grandiose 50-meter-high truncated-conical parabolic cap, made of white concrete, and houses three main functions: a semi-open theater, exhibition spaces and a library with a panoramic terrace.
The architecture recalls the ancient solar cult, functioning as a sundial that marks the seasons through plays of light and shadow, with design details that align with the equinoxes and solstices. The external square completes the project with pools, fountains and a pavement that evokes the planetary orbits.
Innovative passive design strategies reduce the environmental impact: natural ventilation, thermal mass to stabilize the internal temperature and a design that uses the chimney effect to expel hot air. The complex translates invisible natural energies into built form, creating a dialogue between tradition, environment and contemporaneity.
By: Domusweb.it
Ph credits: Jonathan Leijonhufvud


