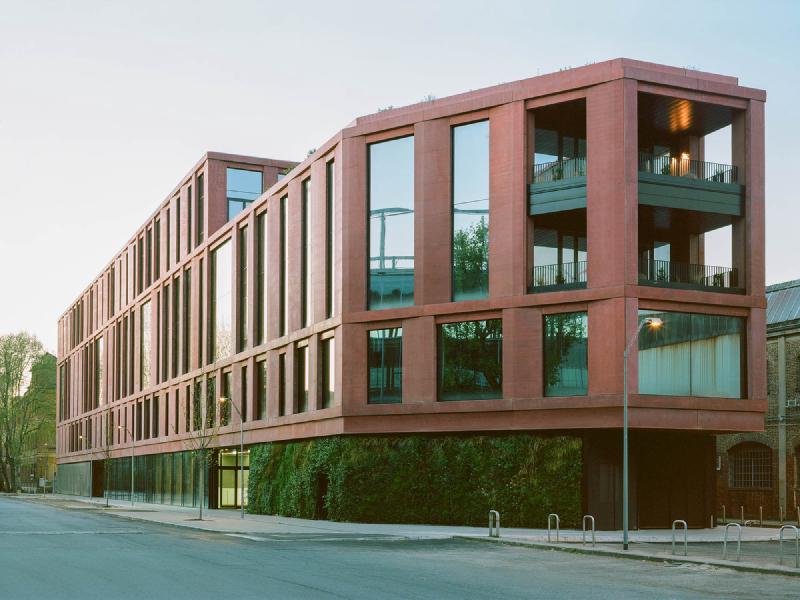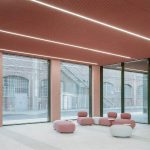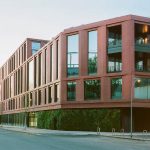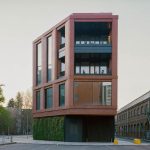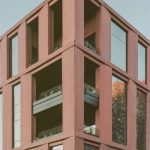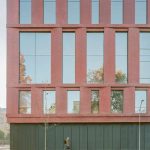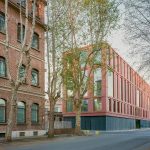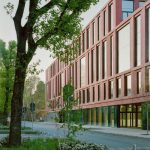MILANO THE SUSTAINABLE ARCHITECTURE OF OPEN 336
Located in Milan, Viale Sarca, Open 336 is a sustainable architecture designed by Park Associati and focused on the comfort and well-being of its users. Characterised by hybrid spaces offering modern and functional offices, this building offers a reinterpretation of the industrial identity of the surrounding neighbourhood.
Open 336 is the result of a desire to create an architecture that is integrated into its context, while adding a contemporary touch to its character. Situated in the city’s north-east, the Bicocca district is characterised by a series of large early 20th-century production sites of the former Breda division.
The terracotta-coloured fibre cement façade of the new building is characterised by large, evenly spaced windows that interact with the surrounding structures, functioning as a bridge between past and future. The two entrances on the ground floor allow visitors to pass through the Open 336 building, from one side to the other, thus creating a sense of passage and connection, as well as permeability to the liveliness of the neighbourhood. The lobby is a large, bright, glazed space in harmony and continuity with the outside. The building is contaminated by greenery, from the wall gardens next to the entrance to the main terrace on the top floor and smaller ones on the intermediate floors.
The professional and private spheres cross, as well as the activities associated with them. Made of materials reminding a house, the offices are hybrid, fluid spaces focused on people’s well-being and comfort. Structural elements are incorporated into the façade, so that each floor is a single room without interruption of continuity.
End users can adapt the layout to any type of use, from open space offices to co-working spaces to large rooms for meetings and sharing ideas. A new way of experiencing work in a flexible architecture that encourages relationships.
Open 336 is a ‚zero carbon emission‘ building. In developing the project, a pioneering approach was taken to minimise the environmental impact of the building, its emissions and consumption. Thanks to innovative technologies, emissions during the life of the building are reduced by 100 per cent.
Source: area-arch.it
Ph credits: Lorenzo Zandri


