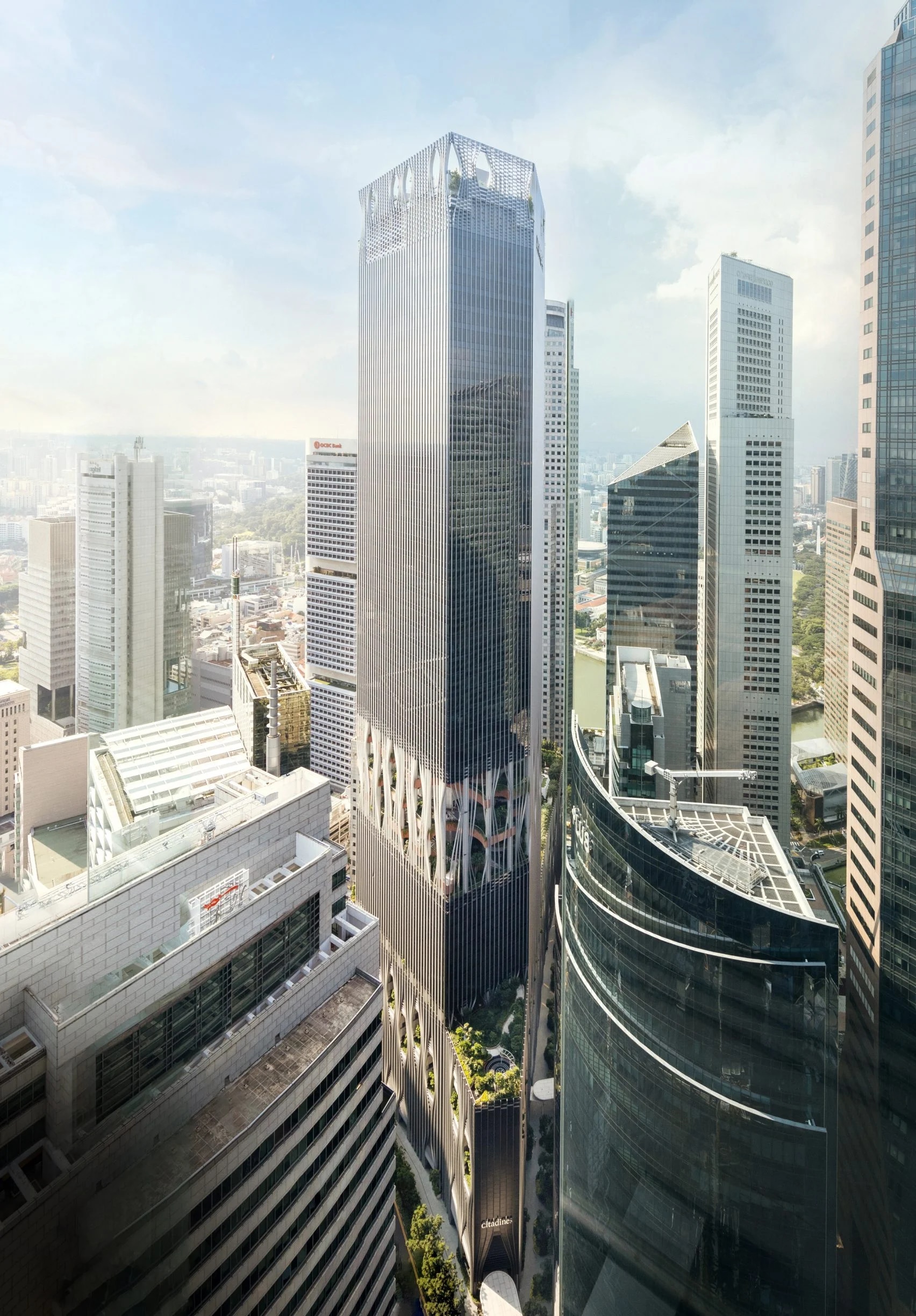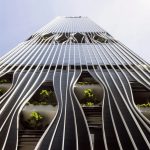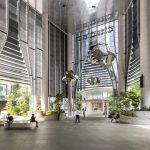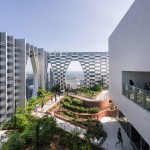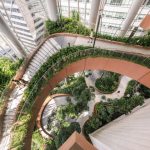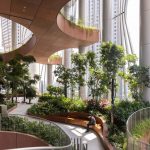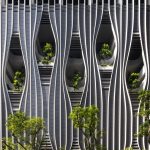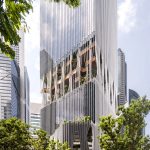SINGAPORE – COMPLETED THE 280 M HIGH CAPITASPRING SKYSCRAPER
Designed to offer a ’seamless transition between garden and city‘, CapitaSpring reflects Singapore’s reputation as a garden city.
Located in Singapore’s financial district, CapitaSpring – a 51-storey mixed-use skyscraper – was designed by the Danish architecture firm BIG and the Italian studio Carlo Ratti Associati, on a site that previously housed a public car park and an open-air market used to sell cooked food, a so-called „hawker centre“.
The 93 thousand square metre building houses office space, restaurants, a replacement hawker centre, flats, and a series of gardens containing more than 80 thousand plants. The vertical elements of the façade are opened in some places to frame the green spaces that characterise the skyscraper. Not surprisingly, one of the building’s most distinctive features is a four-storey vertical park (connected by spiral walkways), located in the centre of the tower and called the ‚Green Oasis‘.
Now completed, the CapitaSpring is the second tallest building in the country.
Source: Domusweb.it


