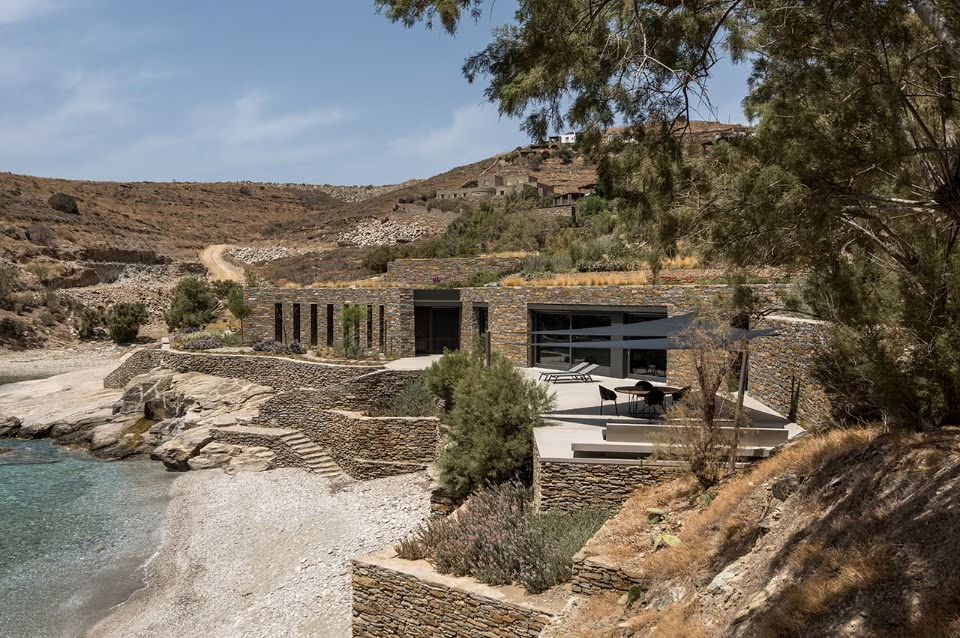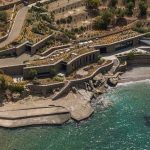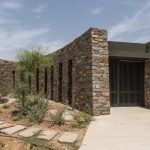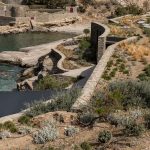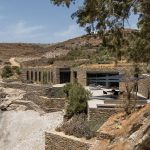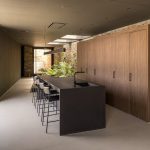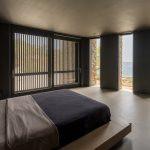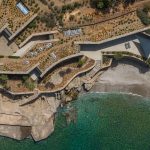GREECE A VILLA CARVED INTO THE ROCK
The new summer residence designed by Wip architects with Christos Vlachos carves sinuous lines along the coasts of the bay of Kea, in the Cyclades.
The building, previously used as a stone warehouse for maritime trade, and then as a restaurant, has been completely redesigned in its interior spaces, so as to adapt them to the new residential function. Here the anthracite-colored finishes and the sand-colored concrete floor generate a contrast with the bright and vivid colors of the exterior.
The stone that characterized the original warehouse was used for the exteriors, which thus integrate with the tradition of dry stone walls typical of the area.
The various partitions are grafted into the ground, almost following the rocky trend of the coast. Tracing a further element of continuity between architecture and soil are the garden roofs, on which local vegetation grows, interrupted only by skylights. These illuminate a small green courtyard inside the house, which, together with the main windows, allows you to immerse yourself, even when you are in the domestic environments, in the Mediterranean landscape.
The Beach House Kea project thus integrates the morphology of the soil, the local materials, and the construction tradition, with the simplicity of the interiors, whose smooth surfaces and minimal furnishings contrast with the tactile and visual richness of the context.
Sculpted in the bay, therefore, remain the recreational areas, external platforms halfway between the external vegetation and the interior of the rooms, and the stairs, used for access to the house and the relationship with the sea.
From: Domusweb.it – Ph credits: Giorgos Sfakianakis


