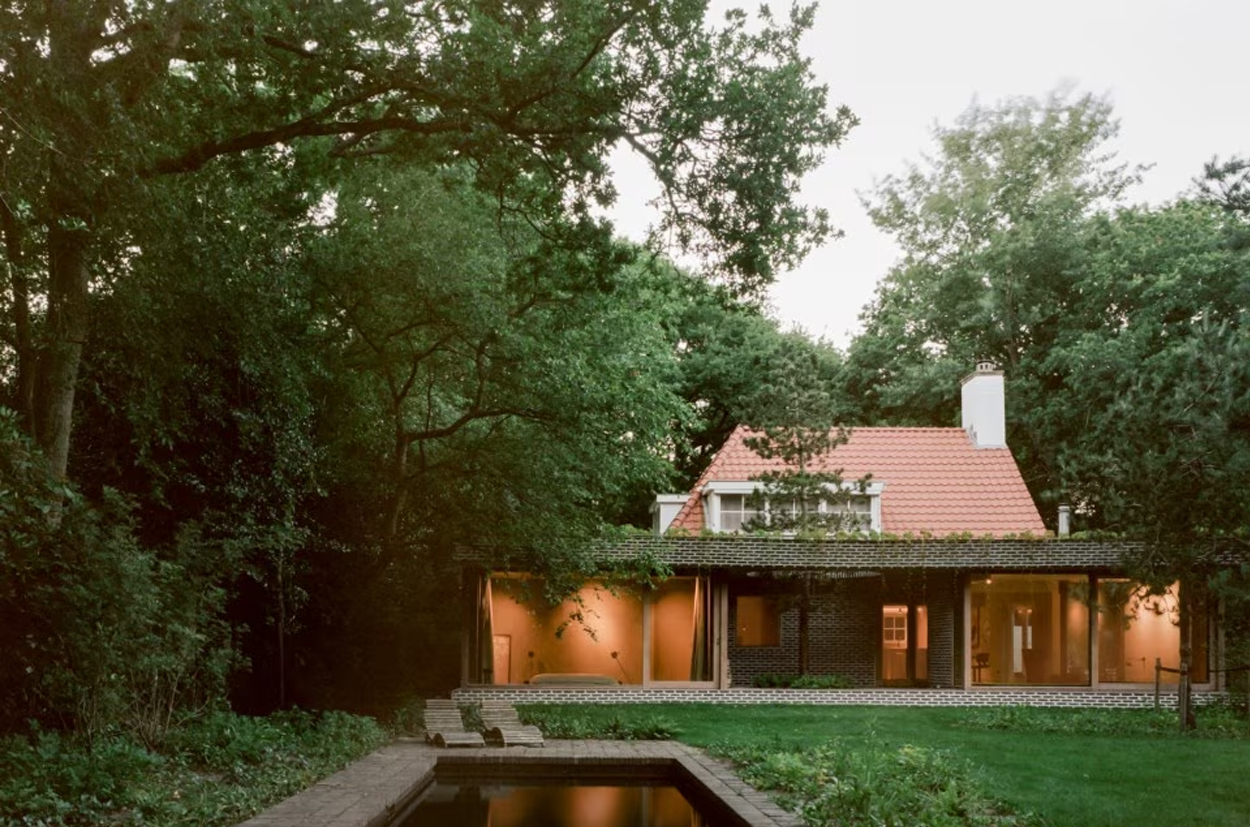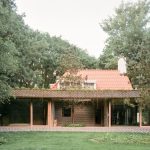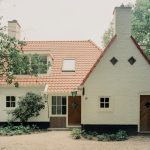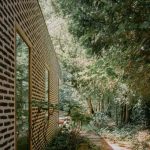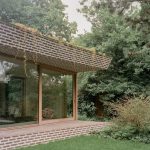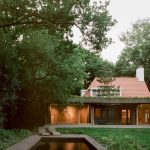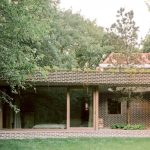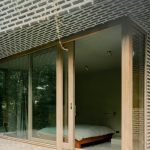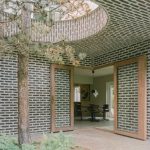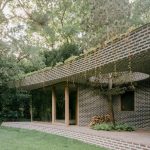NETHERLANDS A VILLA DATING BACK TO THE 1950S REDEFINED BY CURVES, BRICKS, AND SYMMETRIES
When working on a villa from the 1950s in Bergen, in the Netherlands, Space Encounters Amsterdam and Studio Vincent Architecture met the request of the new owners not to demolish, but rather to preserve the original, modest, and completely white building on the outside, by extending it.
The design of BD House is therefore the result of a conservative intervention, it does not totally cancel out the pre-existing building and ensures that architecture and natural elements – the dunes and the maritime pine forest that characterise the site – converge in harmony.
The extension, a reference to the architecture of the Swedish designer Sigurd Lewerentz, continues towards the garden, breaking down the barriers between inside and outside: a bivalent volume, combining curved and straight, symmetrical, and asymmetrical lines, houses a large patio in the central area, on whose sides the wings of the living area and the master bedroom develop. A tree stands out in the centre, rising from the ceiling through a circular opening.
Glass and wood have been used for the veranda, but bricks play a key role, cladding both the façade of the original building – painted with white and anthracite mineral paint – and the added volume, where their typical hue is kept. The characteristic corner sliding doors and the diagonally arranged windows ensure continuity between the interior and nature.
Source: Domusweb.it
Ph credits: Space Encounters Amsterdam


