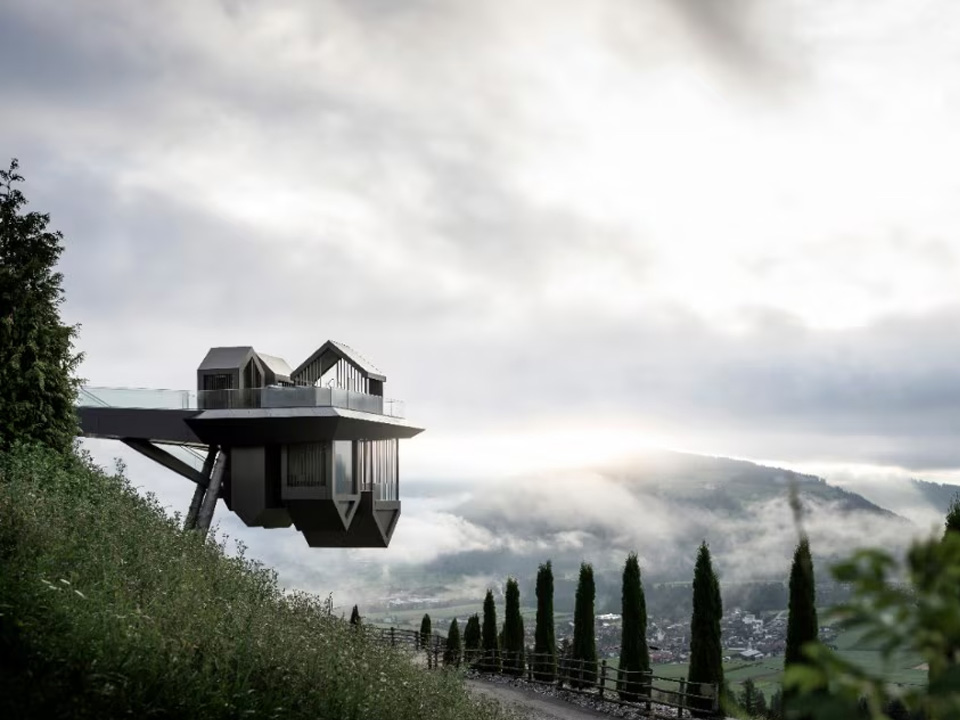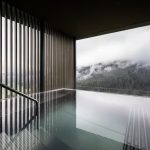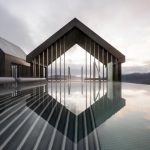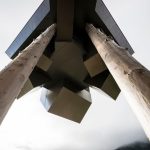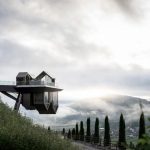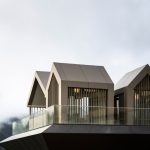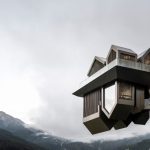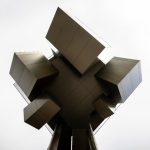SOUTH TYROL A SUSPENDED AND UPSIDE-DOWN SPA
Designed as a suspended, upside-down village, the building shows a surrealist architecture that focuses on the idea of reflection and the reversal of viewpoints, similar to a landscape reflected in water.
The architecture is arranged on two levels, and is separated from the main body, supported by two pillars clad with larch trunks: the cantilevered platform, separated from the building and suspended 15 meters above the ground level, is accessible via a walkway, a glazed parallelepiped observing the landscape.
Both levels are characterized by the idea of an agglomeration of microstructures with double-pitch roofs – in a reference to mountain dwellings – mirrored around the axis formed by the walkway. On the upper floor, where the spaces are exposed, there are two whirlpool baths, two panoramic showers and a changing room; the lower floor, on the other hand, which is more protected, houses a Finnish sauna, soft sauna, ice fog shower and swimming pool.
The upside-down roofs represent a functional choice, as well as an aesthetic value: both the water purification system and the sauna steps are housed in their shape. In the cabins the floors are beige ceramic, while in the relaxation room the floor is white oiled oak. Between suspended elements intended to amaze, colours and materiality that are characteristic of the mountains, the studio wants to follow the path of a challenge to gravity in order to offer an unprecedented scenario of relationship with architecture and the landscape.
By: Domusweb.it
Ph credits: Alex Filz


