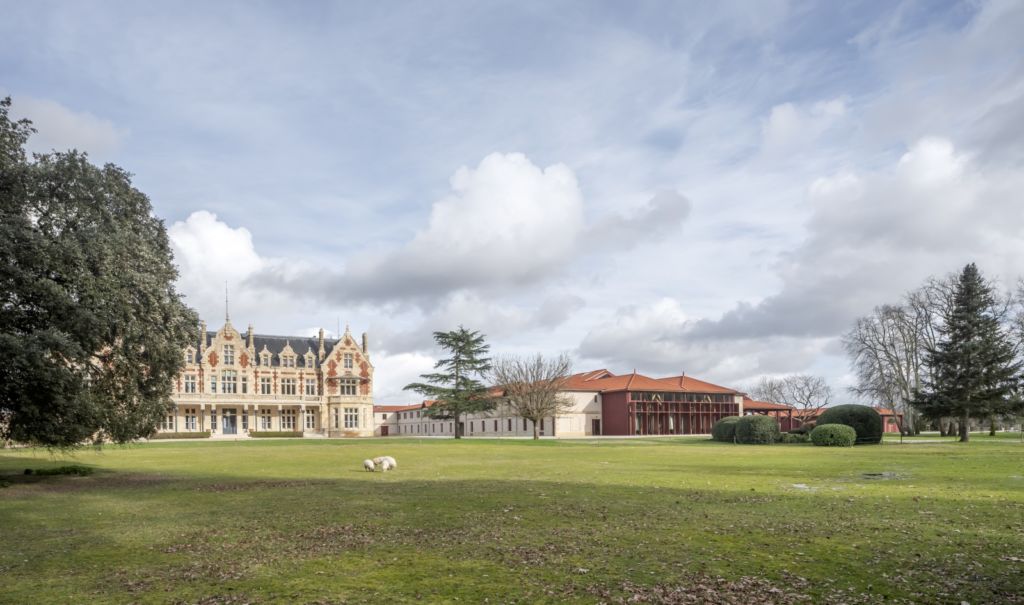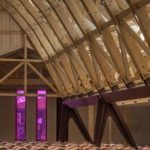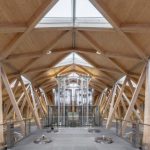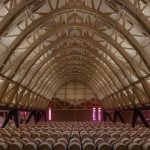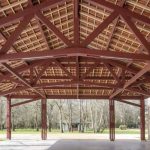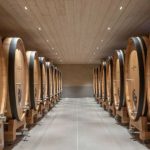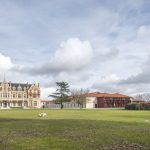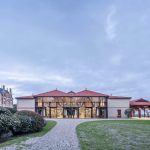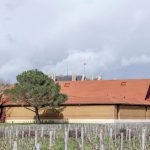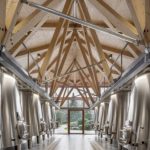FRANCE THE NEW WINE CELLAR OF CHÂTEAU CANTENAC BROWN
The emblematic Château Cantenac Brown was built in the Tudor style and testifies magnificently to the Scottish roots of its founder, John Lewis Brown. Today, it is one of the most remarkable properties among the 1855 Grand Crus Classés – the official classification of Bordeaux wines established during the 1855 Universal Exhibition in Paris.
The 75 hectares of vineyards that surround the Château extend over the prestigious Margaux and Cantenac lands, With the acquisition of Château Cantenac Brown by his family in 2019, Tristan Le Lous has become the guardian of this heritage, intending to safeguard the property’s high standards and quality. A new project has thus been revealed: the construction of a wine cellar in raw earth and untreated wood.
The studio of Philippe Madec, a pioneering eco-building architect, has designed a wine cellar built with raw earth and untreated solid wood, going beyond the limits of current eco-responsible practices. Only natural, untreated materials of organic origin from the Aquitaine region were used, with the aim of achieving a zero-carbon footprint. No Portland cement was used for the construction; the cellar walls were built using the ancient, rammed earth technique, which offers exceptional environmental performance. Raw earth was compressed directly on site to form the walls of this unique building.
To ensure the new wine cellar blends harmoniously with the environment of the Château and the vineyards, it was completely integrated into the existing buildings, which were restored according to three objectives: preserving the historic architecture, protecting the natural landscape, and avoiding soil degradation. The thermal inertia of the wine cellar, guaranteed by the raw earth, avoids any need for air conditioning. The strength of the earth thus provides the perfect atmosphere, in terms of temperature and humidity, for the stability and ageing of the wines in the barrels without requiring energy consumption.
Source: Area-arch.it
Ph credit: ©Luc Boegly


