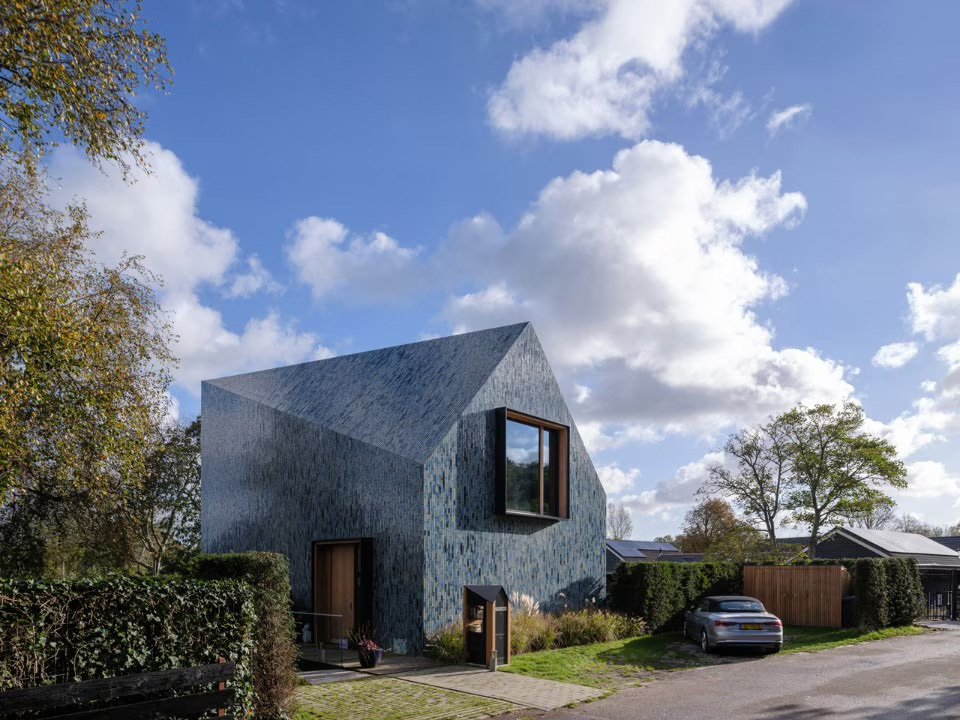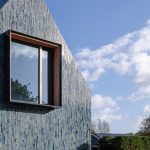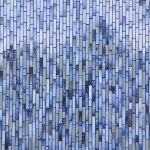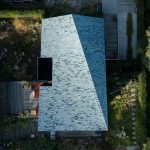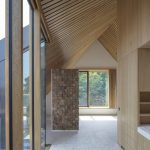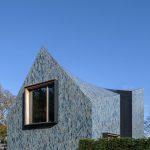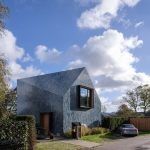HOLLAND VILLA BW, A DESIGN OBJECT IN THE POLDER LANDSCAPE
Studio Mecanoo recently completed Villa BW, a house built in the undulating countryside that characterizes the Dutch polders. This changing landscape, which alternates dunes, water basins with wooded scrubs and is characterized by a distinctive play of light, shadows, and reflections, is reinterpreted in the development of the cladding.
A layer of tiles envelops all the surfaces of this volume, resulting in an iridescent covering that absorbs the tones of the surroundings and restores them through a dense texture with a vertical effect. The façade is composed of glazed tiles in five shades of grey, green and blue. With a constant width of 52 millimetres, which represents the step in the horizontal direction, four different lengths were used in order to avoid the repetition of patterns.
Tiles are applied with special glues directly onto EPDM waterproofing membranes. The absence of mortar has made it possible to obtain a kind of ventilated façade that allows rainwater to be effectively collected and drained. This special cladding is applied to a stereometric volume, whose main characteristic is that it culminates in a roof that is pitched on one side and flat on the other. The continuity of the surface is only interrupted by the protruding aluminium elements, which frame the openings, and by the light well created through a glass curtain wall, which is located on the median of one long side. Built on four levels, the organization of the interior space exploits precisely this path of light up to the basement, lit zenithally.
Seen as a large design object, this architecture adds an almost irreverent mark to the characteristic polder landscape. While its form refers to the naive icon of the house, its cladding seeks a harmonious dynamism with the colours and lights of its surroundings.
By: Domusweb.it
Ph credits : Ossip Architectuurfotografie


