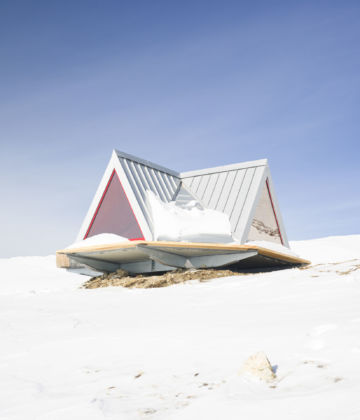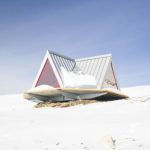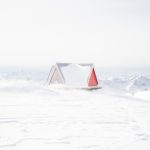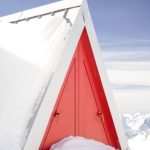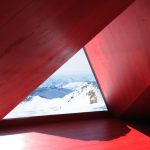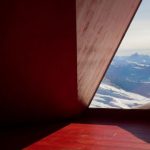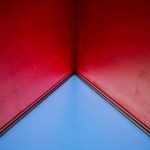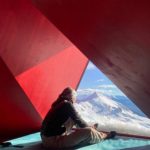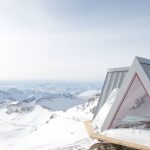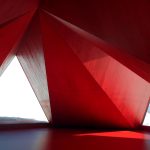ITALY – UPPER SUSA VALLEY BIVOUAC STEFANO BERRONE
A new bivouac in the Upper Susa Valley, resembling a rigid tent: the Pinwheel Shelter project designed by EX., a research and design group working between land-art and architecture, is located at an altitude of 3,000 metres. Its wooden structure, prefabricated and reversible, is conceived as an origami made of wood and aluminium and it is installed on the gravel at the base of the long slope leading to the summit of Vallonetto, a mountain part of the Ambin massif in the Upper Susa Valley. The bivouac is named in memory of Stefano Berrone, who lost his life on these peaks in 2022.
The architecture represents a discreet interference in the alpine landscape: a rigid tent whose facetted shape was designed on the basis of the study of the wind exposure and direction, in order to establish a continuous dialogue with the morphology of the mountain and the atmospheric agents. An architecture that, not only offers shelter to mountaineers and hikers, but it also aims to investigate the relationship between an artificial artefact and the natural environment where it is set, by designing its impact over time and its relationship with the environmental conditions.
The project was developed according to three key principles: reversibility and lightness; architecture and landscape; tent as a meeting place.
REVERSIBILITY AND LIGHTNESS – The main objective of the project is the installation of a light, non-invasive and totally reversible structure. The building technology has been developed to this end: a structural shell composed of panels made of CLT (Cross Laminated Timber) laying down on a steel base supported by four prefabricated plinths. A dry system that can be assembled in four working days and easily dismantled. The wooden structural panels, the outer shell and the metal base were designed to optimize their weight, with the aim of facilitating the assembly or disassembly operations.
ARCHITECTURE AND LANDSCAPE – The integration of the building in the alpine environment and its relationship with the colours and shapes that characterize the valley have led to the creation of a spatial device that allows a comprehensive view of the landscape, through the four openings obtained thanks to the multi-faceted geometry of the roof. The aluminium envelope defines an ‘atmospheric’ architecture, able to interact with the light and hues of the surrounding rocks and slopes in a continuous play of reflections in the relationship of form and material with the weather conditions.
A TENT AS A MEETING PLACE – The radial organization of the building delineates the position of the beds around a central compartment – symbolically the hearth of this small structure – according to proportions evoking those of a tatami. The low interior height and the sloping roof place the climbers in a situation similar to the inside of a tent. Users cannot enter the bivouac standing up but must necessarily bend down and remain seated or kneeling on the large larch wood platform. This spatial configuration made it possible to obtain eight to ten beds while minimizing the size of the building, and particularly its height. The highest point of the structure is in fact 2.80 meters, corresponding to the apex of the roof towards the outside.
Source: Area-arch.it
Ph credits: Tomaso Clavarino


