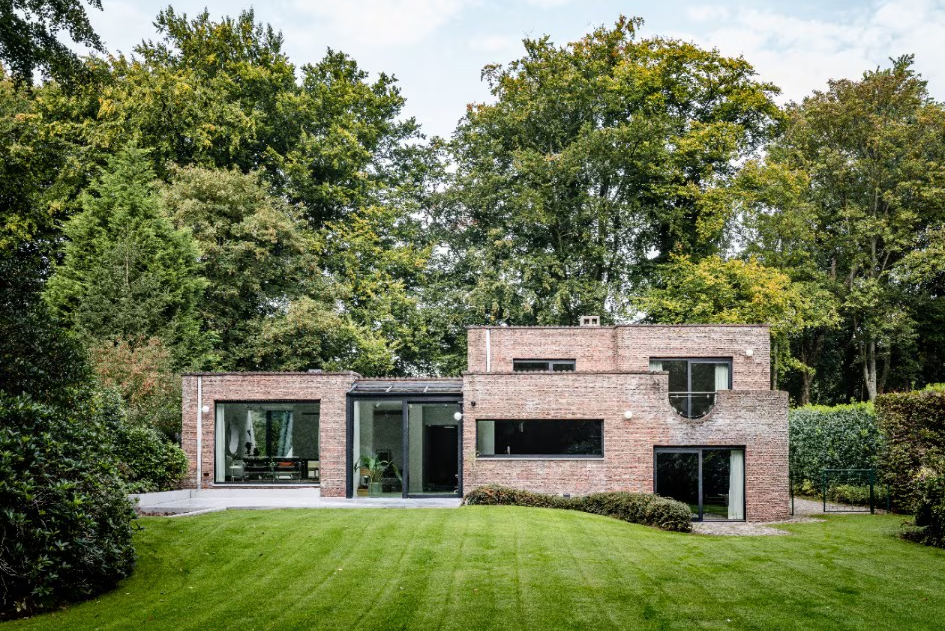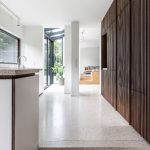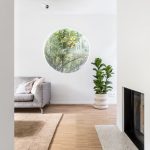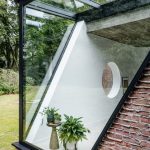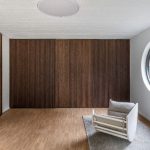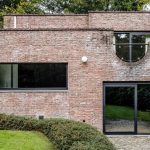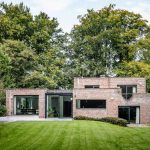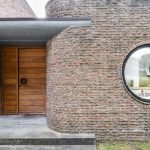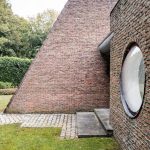BELGIUM A RENOVATED HOUSE COMBINES THE POST-MODERN AND THE CONTEMPORARY
This 1976 residence is located in the green landscape of Schoten, in the province of Antwerp, Belgium. A single-family house originally designed by architect A.H. Sleyp and recently renovated by the design studio B-bis architecten, who decided to preserve the original features and at the same time to add new elements.
Outside, the architecture is composed of volumes with clear geometries, linear or curved, covered with bricks: two round windows stand out in the variety of the façades, which are submarine elements applied instead to a house.
The renovation of the interiors instead aimed to connect them together in a fluid dynamism – the living space is separated by a couple of steps from the dining area to distinguish the areas and to make the spaces vibrant. A glazed structure has been attached to the dining area to make it brighter, and an additional circular window has been added to provide an optimal entry of light.
The floors were renovated, insulated, and equipped with a heating system, and the furniture in several rooms was produced from scratch, but using renewable resources.
Source: Domusweb.it
Ph Credits: LUCID


